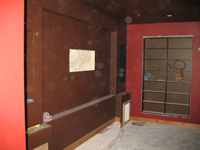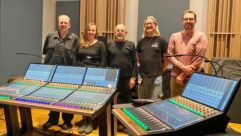

Building a New Home Theater, Part 5
Jun 15, 2009 2:27 PM,
By Jason Bovberg
Building a New Home Theater Series
I’m 10 days away from my first screening in this theater—the culmination of a four-month basement-finish project, necessarily stretched out while in the grip of a cruddy economy. The theater has been the centerpoint of the project all along—certainly, it’s the room with the most intense thought poured into its design and construction—so it’s especially gratifying to see it finally come together. Before next month’s final installment of this series, I thought I’d go through the final cosmetic decisions that I’ve made with my builder over the past month.
As you can see in the photos accompanying this article, the biggest change in the room is the paint. I’m happy to have moved from the traditional black/red palette that I was originally thinking to a more earthy chocolate/chianti look that more elegantly matches the feel of the rest of the home. One of my goals in this whole basement project is to continue the look and feel of the upstairs rooms so that the basement feels like a true extension of the home rather than a different space altogether, and that notion now bleeds into the theater as well.

The trim guys came in last week to install the baseboards. As you can see, they faced some challenges with the step up to the rear platform, and the front platform posed an even more intricate problem: how next week’s carpet installation would work where the wall meets the rounded stage. After a considerable amount of tinkering, they came up with a nice solution that will work well with the dark, low-nap carpet.

The trim crew also began work on the loudspeaker-grille frames that will finish off the front wall. This was a new kind of task for them. You can see their work in progress in the pics. There are three lower enclosures (two subwoofers and one media area beneath the equipment rack) that had to be trimmed before the crew finished the baseboards. These frames will be painted black and covered with loudspeaker cloth. They will rest on the floor and have double magnets holding them in place at the top. A tougher challenge was how to attach the loudspeaker frame fronting the left and right loudspeakers adjacent to the screen area. Initially, we thought four or six strong magnets would hold those in place, but I didn’t want to take any chances of a real rumbler of a movie knocking those frames off the wall. The solution was to attach “tabs” to the bottom of the grill that would stabilize the frame on the wall itself. Nothing short of a massive earthquake will knock these frames off the wall. (In the picture, you can see a mockup of the loudspeaker-cloth-covered frame covering the right loudspeaker enclosure. The final frame will be painted black, as will the enclosure itself.)
And while we’re on the subject of enclosures along the front wall, I want to stress how glad I am having made the decision to build out the screen wall. With every finish step, it becomes more visually impressive, and it was only a minor expense up front: The framer charged only another $200 on top of his original bid to spend half a day building it out, with dimensions designed to accommodate not only the size of my existing components and loudspeakers but also enlarged to future-proof future upgrades. My original thought had been to simply have a flat wall, with equipment in plain sight. There’s nothing really wrong with that approach, particularly if you want to showcase your components, but the custom, built-in look has a truly professional feel—definitely a worthy investment early on.

In the pictures, you can also see the progress of the recessed media racks. Imagine bats of installation crushed ruthlessly behind those racks, and you’ll have an idea how difficult it was to set those back to the proper depth. The final step in this dusty process is to frame out the shelves with black-painted trim boards, and eventually add loudspeaker-cloth-covered doors. For now, I plan to leave the media exposed. I’m somewhat concerned about audio reflection in this room, and I don’t want the majority of one wall to be absorptive while the other remains completely reflective. I need to put some thought into this concern and come up with an equalizing solution, should I add those fabric doors. The overriding problem is that the room itself is oddly shaped: A doorway to the left of the screen adds a sort of vestibule, and I can’t foresee how audio will move in that space. When we set up the equipment in 10 days, I suppose I’ll find out. And then the tinkering will begin.
Today, the electrician is back to install the sconces and low-profile ceiling fixtures. Stay tuned for next month’s update, in which furniture and equipment are installed, and I enjoy the first Blu-ray flick on the big screen. Keep in mind, I always love to hear about what you’ve learned from your own home-theater construction, big or small. Perhaps your experiences can help me in my process. Feel free to comment with ideas or suggestions.
Jason Bovberg (
) is a senior editor for
and
SQL Server
magazine and a regular contributor to
Residential AV Presents Connected Home
. He specializes in networking, mobile and wireless, hardware, and home computing. He has more than 15 years of experience as a writer and editor in magazine, book, and special-interest publishing.










